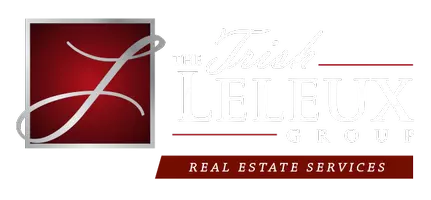3 Beds
3 Baths
2,203 SqFt
3 Beds
3 Baths
2,203 SqFt
Key Details
Property Type Single Family Home
Sub Type Detached Single Family
Listing Status Active
Purchase Type For Sale
Square Footage 2,203 sqft
Price per Sqft $181
Subdivision Stonehaven On The River
MLS Listing ID 24005665
Style Traditional
Bedrooms 3
Full Baths 3
HOA Fees $167/qua
HOA Y/N true
Year Built 2016
Lot Size 8,712 Sqft
Property Sub-Type Detached Single Family
Property Description
Location
State LA
County Lafayette
Zoning Residential
Direction Johnston Street heading toward Maurice, make a U-turn at E. Broussard, going back to Lafayette. Subdivision is on the right. Home is located on the right.
Interior
Interior Features Ceiling Fan(s), Soaking Tub, High Ceilings, Built-in Features, Crown Molding, Double Vanity, Separate Shower, Varied Ceiling Heights, Walk-in Pantry, Walk-In Closet(s), Granite Counters
Heating Central
Cooling Central Air
Flooring Tile, Wood
Fireplaces Number 2
Fireplaces Type 2 Fireplaces, Ventless, Wood Burning
Appliance Dishwasher, Disposal, Gas Range, Microwave, Refrigerator, Gas Stove Con, Plumbed For Ice Maker
Laundry Electric Dryer Hookup, Washer Hookup
Exterior
Exterior Feature Lighting
Garage Spaces 2.0
Fence Full, Privacy, Wood
Community Features Pool, Park
Utilities Available Cable Available, Cable Connected
Roof Type Composition
Garage true
Private Pool false
Building
Lot Description 0 to 0.5 Acres, Level, Landscaped
Story 1
Foundation Slab
Sewer Public Sewer
Water Public
Schools
Elementary Schools Broadmoor
Middle Schools Edgar Martin
High Schools Comeaux

"My job is to find and attract mastery-based agents to the office, protect the culture, and make sure everyone is happy! "






