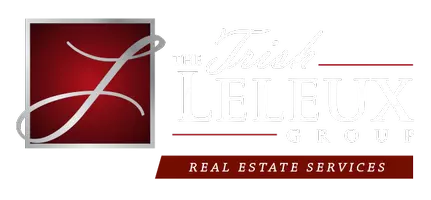2 Beds
2 Baths
1,319 SqFt
2 Beds
2 Baths
1,319 SqFt
Key Details
Property Type Single Family Home
Sub Type Garden/Patio
Listing Status Under Contract
Purchase Type For Sale
Square Footage 1,319 sqft
Price per Sqft $178
Subdivision Couret Farms
MLS Listing ID 2020022860
Bedrooms 2
Full Baths 2
HOA Fees $825/ann
HOA Y/N true
Year Built 2013
Lot Size 4,356 Sqft
Property Sub-Type Garden/Patio
Property Description
Location
State LA
County Lafayette
Zoning Residential
Direction I-49N, take Exit 1C, Turn left onto E Pont Des Mouton Rd, Make a U-Turn at E Veterinarian Rd, Turn right onto Bourdette Dr, Home will be on the left.
Interior
Interior Features High Ceilings, Built-in Features, Crown Molding, Double Vanity, Office, Varied Ceiling Heights, Walk-In Closet(s), Granite Counters
Heating Central, Electric
Cooling Central Air
Flooring Carpet, Tile, Wood Laminate
Appliance Dishwasher, Disposal, Gas Cooktop, Gas Range, Microwave
Laundry Electric Dryer Hookup, Washer Hookup
Exterior
Exterior Feature Lighting
Garage Spaces 2.0
Fence Full, Privacy, Wood
Community Features Clubhouse, Pool, Park
Roof Type Composition
Garage true
Private Pool false
Building
Lot Description 0 to 0.5 Acres
Story 1
Foundation Slab
Sewer Public Sewer
Schools
Elementary Schools Live Oak
Middle Schools Carencro
High Schools Northside

"My job is to find and attract mastery-based agents to the office, protect the culture, and make sure everyone is happy! "






