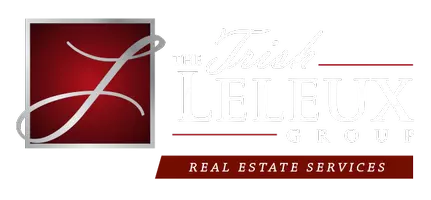4 Beds
2 Baths
2,079 SqFt
4 Beds
2 Baths
2,079 SqFt
Key Details
Property Type Single Family Home
Listing Status Active
Purchase Type For Sale
Square Footage 2,079 sqft
Price per Sqft $114
Subdivision Heritage Fields
MLS Listing ID 2020024701
Style Traditional
Bedrooms 4
Full Baths 2
HOA Fees $360/ann
HOA Y/N true
Lot Size 6,098 Sqft
Property Description
Location
State LA
County Jefferson Davis
Zoning Residential
Direction Exit 64, North on Hwy 26, Left into DR Horton Sub, Right on Starling Place, Property on the left.
Interior
Interior Features High Ceilings, Kitchen Island, Walk-In Closet(s), Granite Counters
Heating Central, Electric
Cooling Central Air
Flooring Carpet, Tile, Vinyl Plank
Appliance Dishwasher, Disposal, Electric Range, Microwave, Electric Stove Con
Laundry Electric Dryer Hookup, Washer Hookup
Exterior
Garage Spaces 2.0
Fence Privacy, Wood
Roof Type Composition
Garage true
Private Pool false
Building
Lot Description 0 to 0.5 Acres, Level
Story 1
Foundation Slab
Sewer Comm Sewer
Schools
Elementary Schools Call School Board
Middle Schools Call School Board
High Schools Call School Board

"My job is to find and attract mastery-based agents to the office, protect the culture, and make sure everyone is happy! "






