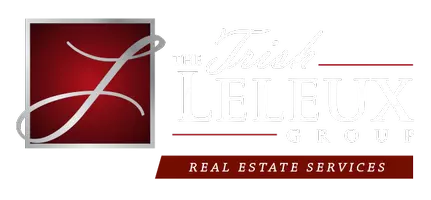5 Beds
4 Baths
5,400 SqFt
5 Beds
4 Baths
5,400 SqFt
Key Details
Property Type Single Family Home
Sub Type Historical
Listing Status Active
Purchase Type For Sale
Square Footage 5,400 sqft
Price per Sqft $43
MLS Listing ID 2500000189
Style Other
Bedrooms 5
Full Baths 3
Year Built 1933
Lot Size 10,018 Sqft
Property Sub-Type Historical
Property Description
Location
State LA
County Evangeline
Direction Coming from Lafayette head N on I49 towards Opelousas. Take exit 23 for US 167 N towards Ville Platte. Turn left onto US 167 N. In 16.2 miles turn left onto Derouen St. Turn left onto W Main St. Turn right onto High School Dr. Home will be on the right.
Interior
Interior Features High Ceilings, Bookcases, Built-in Features, Crown Molding, Formica Counters, Other Counters, Tile Counters
Heating Central, Electric
Cooling Central Air, Window Unit(s)
Flooring Laminate, Tile, Wood
Fireplaces Number 1
Fireplaces Type 1 Fireplace, Gas
Appliance Dishwasher, Gas Range, Refrigerator, Gas Stove Con
Laundry Electric Dryer Hookup, Washer Hookup
Exterior
Fence Partial, Privacy, Wood
Roof Type Metal
Garage false
Private Pool false
Building
Lot Description 0 to 0.5 Acres, Corner Lot, Level
Story 2
Foundation Pillar/Post/Pier
Sewer Public Sewer
Schools
Elementary Schools Call School Board
Middle Schools Call School Board
High Schools Call School Board

"My job is to find and attract mastery-based agents to the office, protect the culture, and make sure everyone is happy! "






