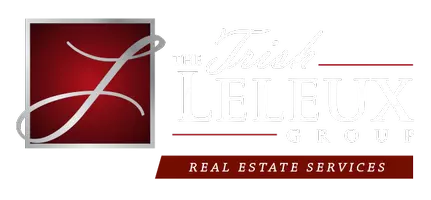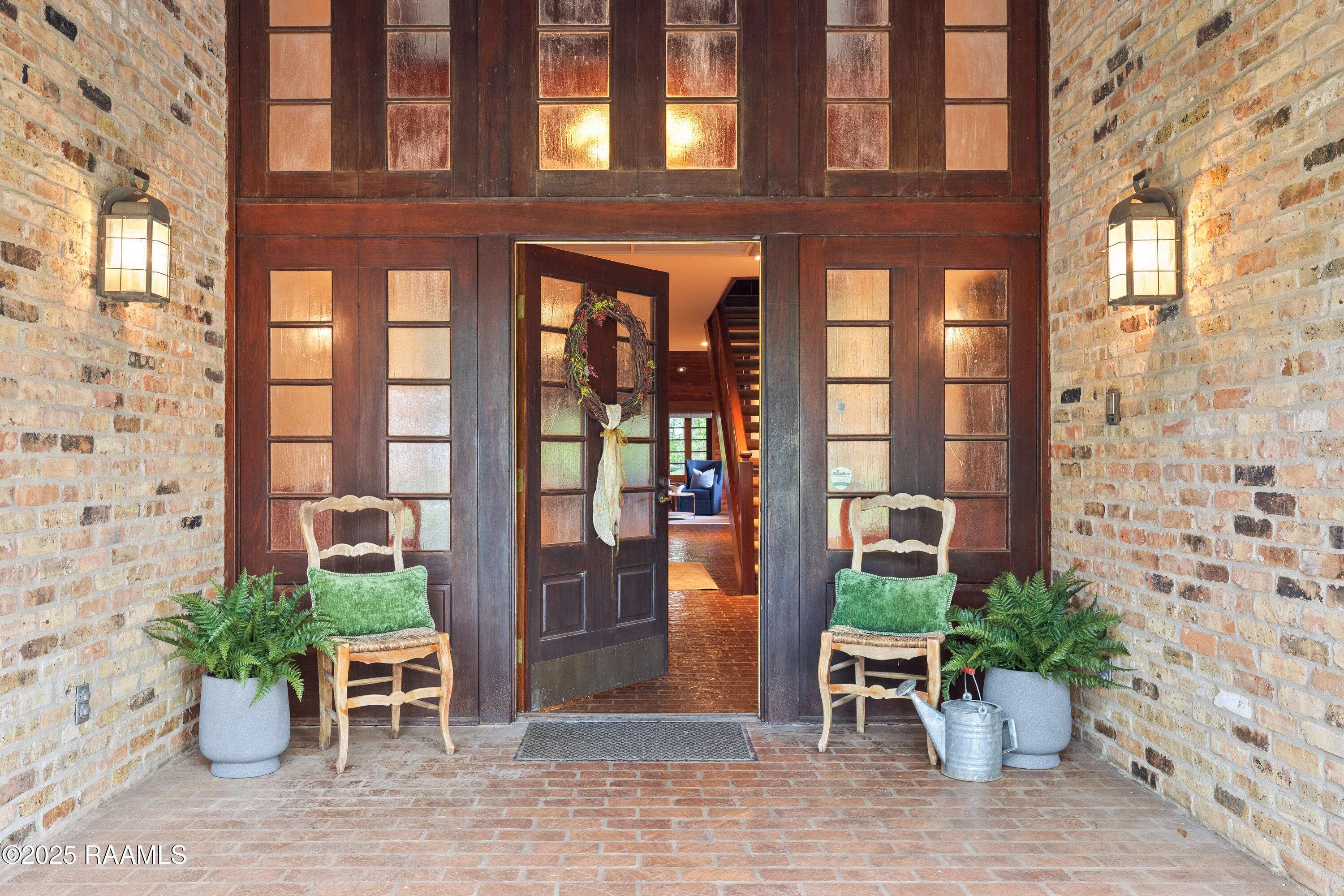6 Beds
5 Baths
5,415 SqFt
6 Beds
5 Baths
5,415 SqFt
Key Details
Property Type Single Family Home
Sub Type Historical
Listing Status Active
Purchase Type For Sale
Square Footage 5,415 sqft
Price per Sqft $129
Subdivision Greenbriar Estates
MLS Listing ID 2500000219
Style Traditional
Bedrooms 6
Full Baths 4
Year Built 1970
Lot Size 0.640 Acres
Property Sub-Type Historical
Property Description
Location
State LA
County Lafayette
Direction From South College, Take West Bayou. Left on Canterbury. Home is on the Right.
Interior
Interior Features High Ceilings, Bookcases, Built-in Features, Cathedral Ceiling(s), Computer Nook, Crown Molding, Double Vanity, Dual Closets, Kitchen Island, Separate Shower, Varied Ceiling Heights, Vaulted Ceiling(s), Walk-In Closet(s), Wet Bar, Cultured Marble Counters, Formica Counters, Granite Counters, Solid Surface Counters
Heating Central
Cooling Multi Units, Central Air, Zoned
Flooring Brick, Carpet, Pavers, Vinyl Plank, Wood
Fireplaces Number 1
Fireplaces Type 1 Fireplace, Double Sided, Gas, Gas Log, Wood Burning
Appliance Built-In Electric Oven, Dishwasher, Disposal, Electric Cooktop, Trash Compactor, Electric Stove Con
Laundry Electric Dryer Hookup, Washer Hookup, Gas Dryer Hookup
Exterior
Exterior Feature Lighting
Roof Type Composition
Garage false
Private Pool false
Building
Lot Description 0.51 to 0.99 Acres, Sloped, Views
Story 2
Foundation Slab
Sewer Public Sewer
Schools
Elementary Schools Woodvale
Middle Schools L J Alleman
High Schools Lafayette

"My job is to find and attract mastery-based agents to the office, protect the culture, and make sure everyone is happy! "






