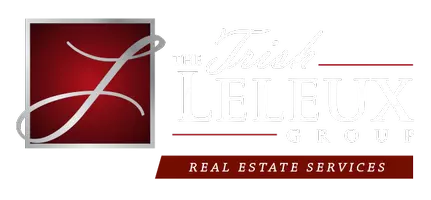$219,000
$219,000
For more information regarding the value of a property, please contact us for a free consultation.
3 Beds
2 Baths
1,511 SqFt
SOLD DATE : 04/04/2025
Key Details
Sold Price $219,000
Property Type Single Family Home
Sub Type Detached
Listing Status Sold
Purchase Type For Sale
Square Footage 1,511 sqft
Price per Sqft $144
MLS Listing ID 2475382
Sold Date 04/04/25
Style Traditional
Bedrooms 3
Full Baths 2
Construction Status Average Condition
HOA Y/N No
Year Built 2004
Lot Size 1.520 Acres
Acres 1.52
Property Sub-Type Detached
Property Description
Welcome to this charming home nestled in Grand Prairie on 1.52 acres. As you pull into the driveway you can't help, but notice the hedges that line each side of the property giving you, your own private oasis. Come on inside and check out the kitchen that boast plenty of storage cabinets for all your cooking necessities. In the generous sized living room there is a wood burning fireplace to keep you warm during the winter and help keep your electric bill lower. This home has 3 generous sized bedrooms and 2 bathrooms; the primary bathroom has a separate tub and shower. Outside you will find an attached 2 car carport, a fenced-in covered patio to keep the little ones or pets from wondering off and 2 storage sheds for all storing tools, lawn equipment or holiday decorations. BONUS: This property has more to offer-the refrigerator, stove, dishwasher, washer and dryer will remain with this home.
Location
State LA
County St Landry
Direction Driving from Ville Platte going towards Opelousas on Hwy 167turn left onto Grand Prairie Rd when you get to the stop sign turn left onto Faubourg Rd, then turn right onto Pointe Verte Rd, the home is the second home on the right after the 3rd curve
Interior
Interior Features Tray Ceiling(s)
Heating Central
Cooling Central Air, 1 Unit
Fireplaces Type Wood Burning
Fireplace Yes
Appliance Dryer, Dishwasher, Oven, Range, Refrigerator, Washer
Exterior
Parking Features Attached, Carport, Two Spaces
Pool None
Water Access Desc Public
Roof Type Shingle
Accessibility Accessibility Features
Porch Concrete, Covered
Building
Lot Description 1 to 5 Acres, Outside City Limits
Entry Level One
Foundation Slab
Sewer Septic Tank
Water Public
Architectural Style Traditional
Level or Stories One
Additional Building Shed(s)
Construction Status Average Condition
Others
Tax ID 0500468500
Financing Conventional
Special Listing Condition None
Read Less Info
Want to know what your home might be worth? Contact us for a FREE valuation!

Our team is ready to help you sell your home for the highest possible price ASAP
Bought with PREMIER REALTY OF ACADIANA
"My job is to find and attract mastery-based agents to the office, protect the culture, and make sure everyone is happy! "






