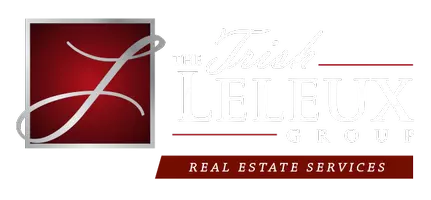$522,000
$589,000
11.4%For more information regarding the value of a property, please contact us for a free consultation.
5 Beds
5 Baths
5,617 SqFt
SOLD DATE : 08/21/2025
Key Details
Sold Price $522,000
Property Type Single Family Home
Sub Type Detached
Listing Status Sold
Purchase Type For Sale
Square Footage 5,617 sqft
Price per Sqft $92
Subdivision Charles Park
MLS Listing ID 2481353
Sold Date 08/21/25
Style French Provincial
Bedrooms 5
Full Baths 5
Construction Status Excellent
HOA Y/N No
Year Built 1998
Lot Size 0.430 Acres
Acres 0.43
Property Sub-Type Detached
Property Description
NEW PRICE!! Southern comfort & touches of old world charm abound in this impressive 5-BR, 5-bth French Country home w/ its resplendent facade, professional landscaping, open floor plan, numerous interior spaces w/multiple uses & NEW ROOF. Shade trees & colorful shrubs frame hidden circle drive & beckon down the drive to 3-car plus parking, storage garage & security gate. And... just a few steps across the street, you can claim the grass-covered hills, winding walking paths, perfectly placed shade trees & the newly renovated/upgraded Compton Park as your personal playground - walk your dogs or yourself, meet your friends, enjoy nature close by..... Built in 1998 by Jeff Burns, this 2 story chateau-styled home opens to a foyer flanked by cozy music room or library w/ fireplace & formal dining room, both w/ exquisite moldings & ceiling treatments. The inviting main living room w/ triple arched windows & second fireplace adjoins an expansive light-filled, neutrally-decorated kitchen w/ 2 work/serve or cook islands, gas range, dbl ovens, refrigerator, tons of storage/display space & more! An informal dining area is located on one side & a sizeable pantry plus butler's pantry on other side leads to dining room. 2 BRs, including beautifully oversized owners' suite w/ his n' her closets, are located downstairs & 3 BRs (plus a sky-lighted central living area & gargantuan gameroom) are upstairs. The primary suite which features wood floors, semi-barrel ceiling stretching to 13 ft, arched windows & exterior door accessing private backyard & patio comes with a "spa-aah" bath highlighted by stone counters, large mirrors, array of built-in storage options, soaker tub & newer tiled shower that can host a crowd. Other amenities include laundry room w/utility sink (washer/dryer can remain), 5th bath outside by storage room, painted concrete block fencing encircling backyard, new architectural shingle roof installed 4/24 & 5 AC systems. PRICED BELOW MARKEt AT $104.86 PER SQ.FOOT.
Location
State LA
County Rapides
Direction Heyman Lane to Wakefield Blvd, House on Left
Interior
Interior Features Butler's Pantry, Ceiling Fan(s), Guest Accommodations, Granite Counters, Pantry, Stainless Steel Appliances, Vaulted Ceiling(s)
Heating Central, Multiple Heating Units
Cooling Central Air, 3+ Units
Fireplaces Type Gas
Fireplace Yes
Appliance Cooktop, Double Oven, Dryer, Disposal, Microwave, Refrigerator, Wine Cooler, Washer
Exterior
Exterior Feature Balcony, Fence, Sprinkler/Irrigation, Outdoor Shower, Porch
Parking Features Attached, Three or more Spaces, Boat, RV Access/Parking
Pool None
Water Access Desc Public
Roof Type Asphalt,Shingle
Porch Covered, Oversized, Balcony, Porch
Building
Lot Description City Lot, Rectangular Lot
Entry Level One and One Half
Foundation Slab
Builder Name Jeff Burns
Sewer Public Sewer
Water Public
Architectural Style French Provincial
Level or Stories One and One Half
Construction Status Excellent
Others
HOA Name GCLRA
Tax ID 1150055400
Security Features Fire Sprinkler System
Financing VA
Special Listing Condition None
Read Less Info
Want to know what your home might be worth? Contact us for a FREE valuation!

Our team is ready to help you sell your home for the highest possible price ASAP
Bought with CENTURY 21 BUELOW-MILLER REALTY
"My job is to find and attract mastery-based agents to the office, protect the culture, and make sure everyone is happy! "






